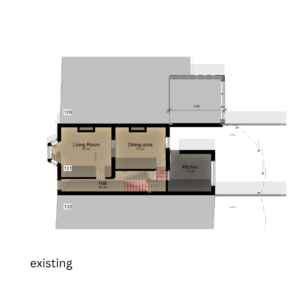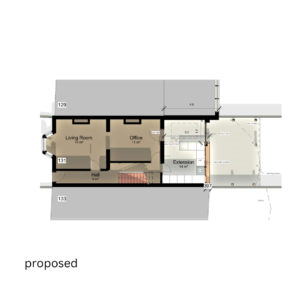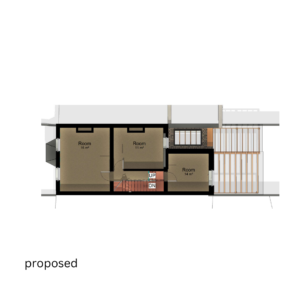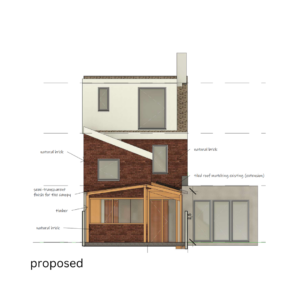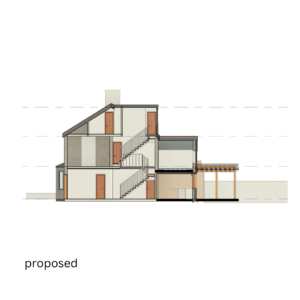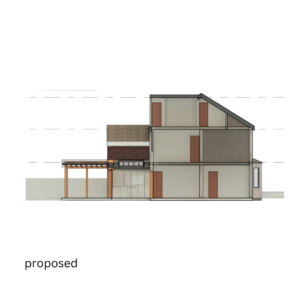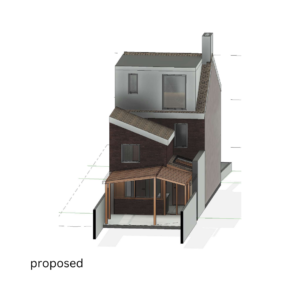Residential Extension_Datchet
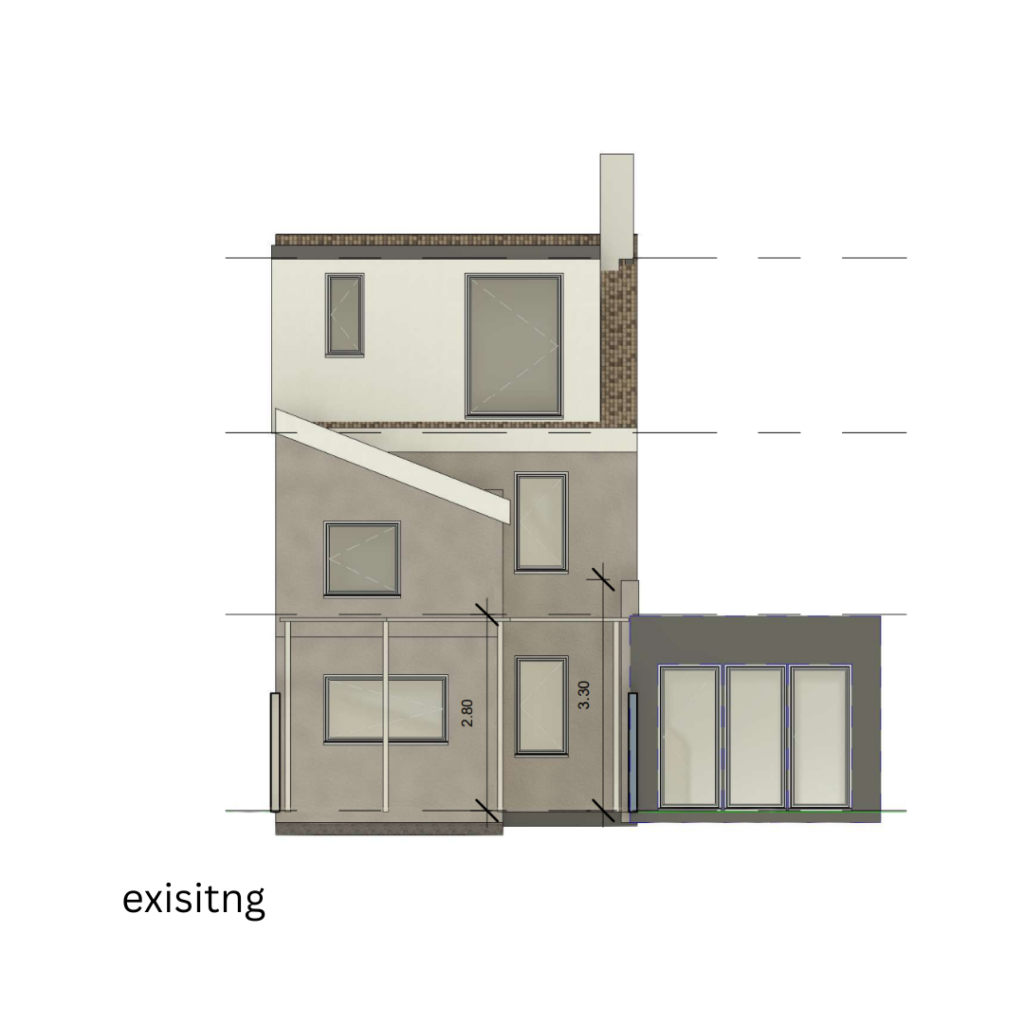
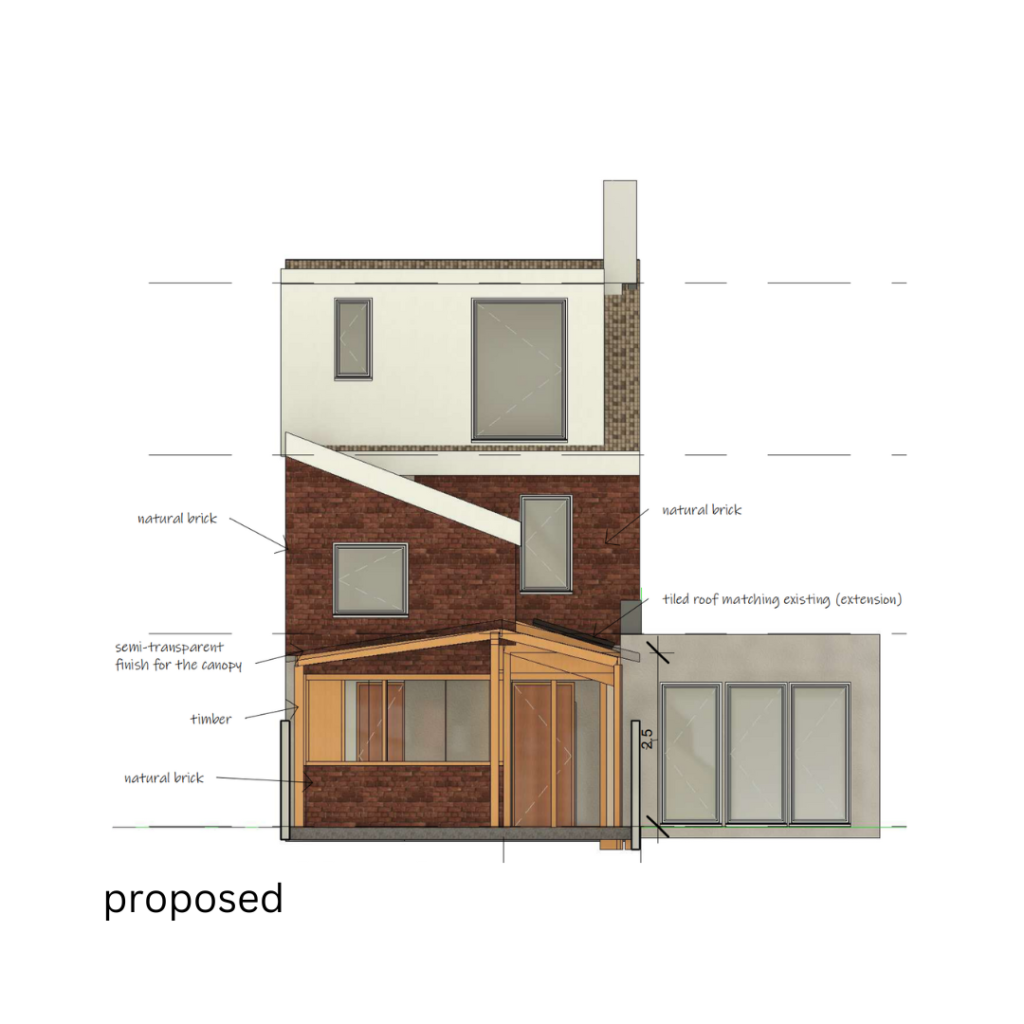
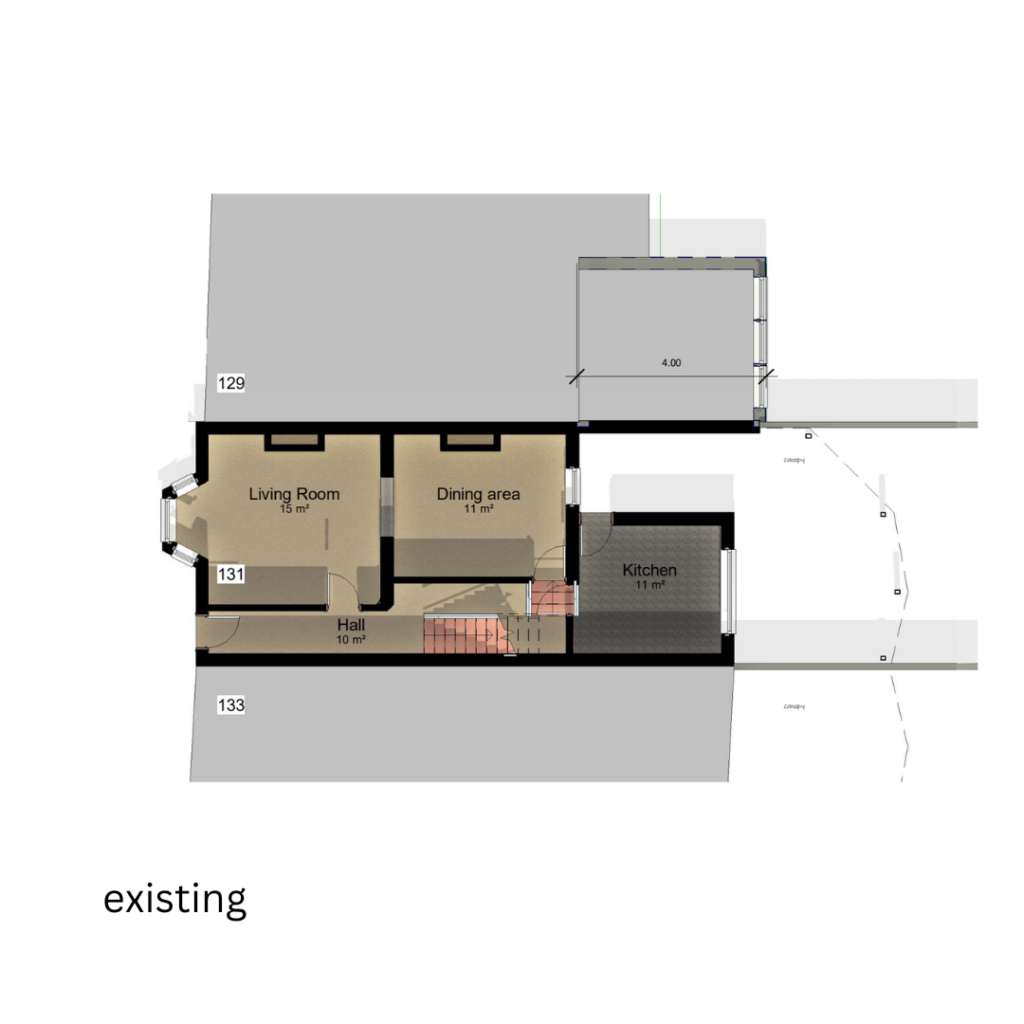
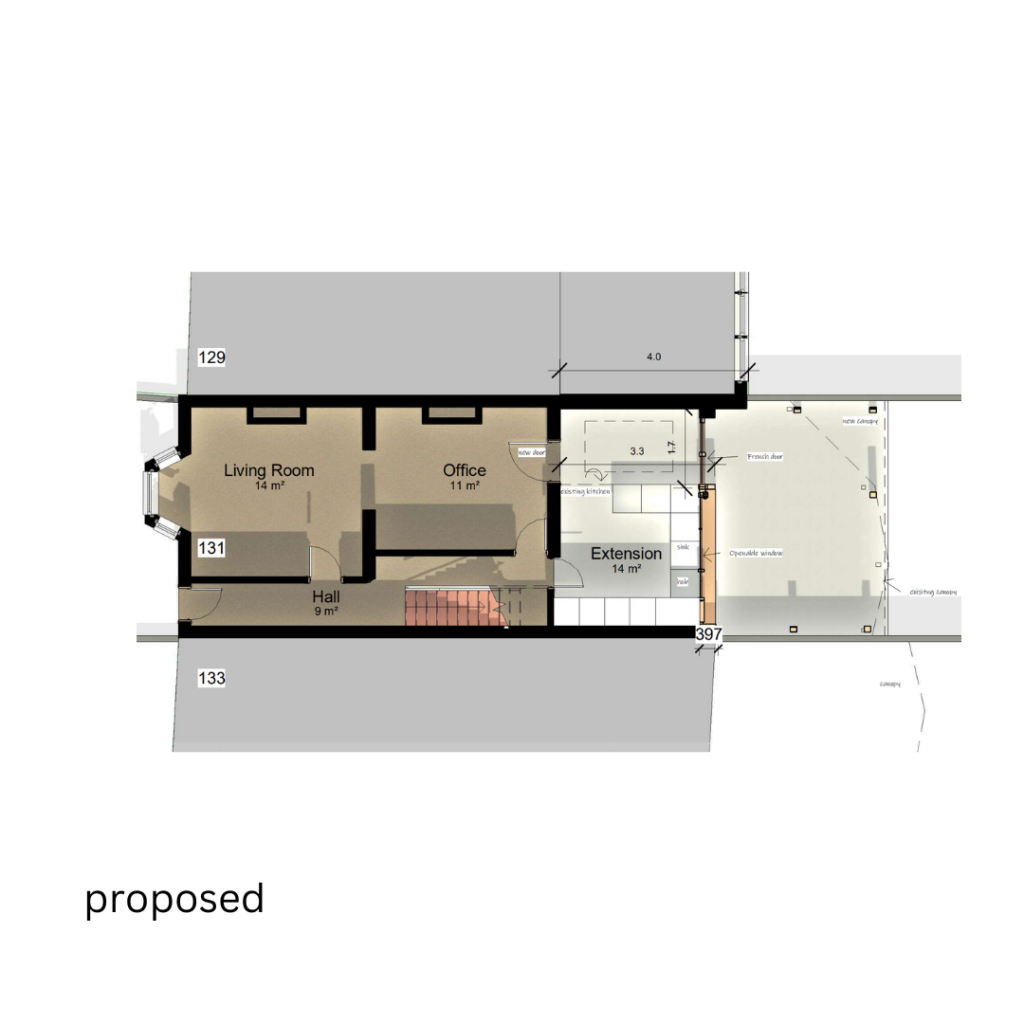

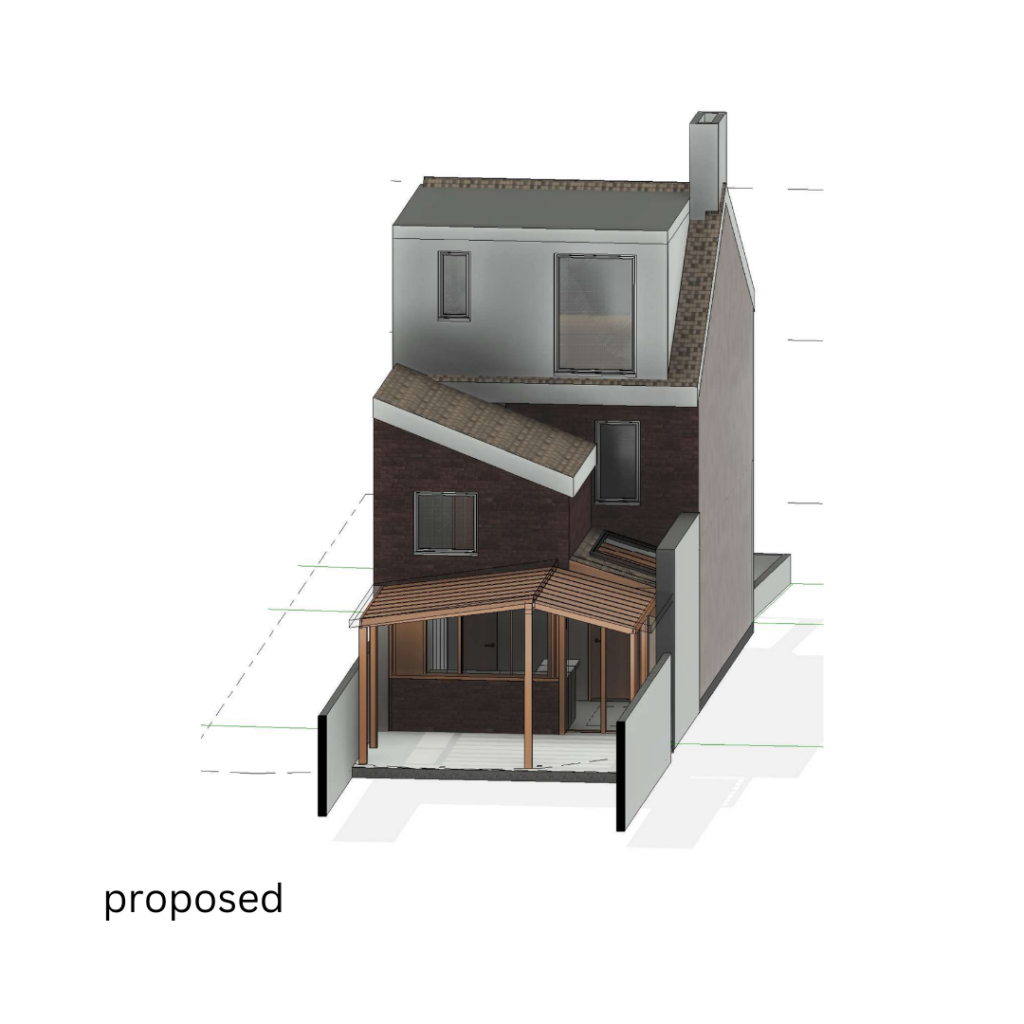
Location: Datchet
Type: Residential Extension / Kitchen
RIBA Stages: 0 – 6
Scope: Create a larger kitchen and enhance living spaces with natural light.
This single-storey rear extension in Datchet transforms the existing home into a bright, open space. Key materials include matching brick and timber, maintaining harmony with the original structure. The existing canopy is upgraded with a transparent pitched roof, allowing more natural light to flood the interiors. The extension seamlessly blends traditional materials with modern design, creating a functional, light-filled environment perfect for contemporary family living.
Stage 0: Strategic Definition
The strategic definition phase involved identifying key objectives for the project, focusing on improving both functionality and aesthetics. Considerations included how to increase natural light and optimize the connection between the new extension and existing spaces. By retaining the character of the original building through complementary materials and enhancing the canopy with a transparent pitched roof, the design responds to both practical needs and aesthetic goals. Early design discussions emphasized maximizing usable space while respecting local planning constraints and enhancing the overall home environment.
Stage 1: Preparation and Brief
During the preparation and brief stage, we worked closely with the clients to understand their specific goals for the extension. Initial site evaluations focused on technical aspects such as the orientation of the property, existing structural conditions, and planning regulations. These insights helped shape a clear and concise project brief, ensuring that the design would not only meet the client’s functional needs but also align with aesthetic and planning requirements.
Stage 2: Concept Design
In the concept design stage, initial ideas were developed into a cohesive vision, focusing on enhancing the home’s functionality and aesthetic appeal. Various layouts were explored to optimize internal space and improve the flow between the interior and the garden. The design aimed to balance modern living with the home’s traditional character.
Stage 3: Developed Design
In the developed design phase, the concept was refined into detailed plans, focusing on ensuring structural integrity and material selection. Technical aspects, such as insulation and energy efficiency, were carefully integrated into the design. The brick and timber materials were further specified to match the existing property while ensuring durability. The final layout ensures a seamless connection between the old and new spaces, with a clear focus on enhancing everyday living.
Stage 4 : Technical Design
– coming soon –
Stage 5 : Construction
– coming soon –

