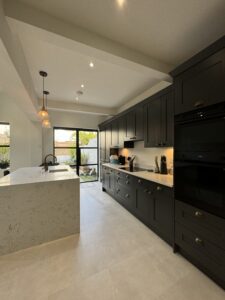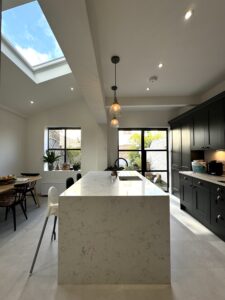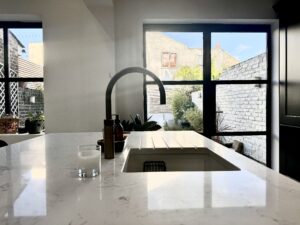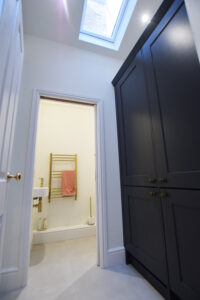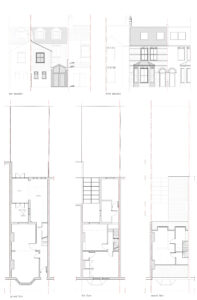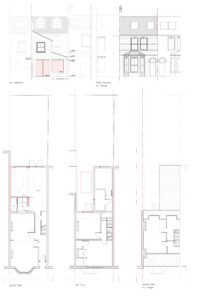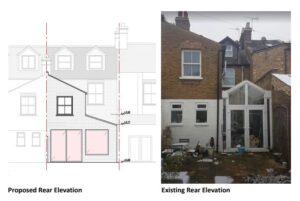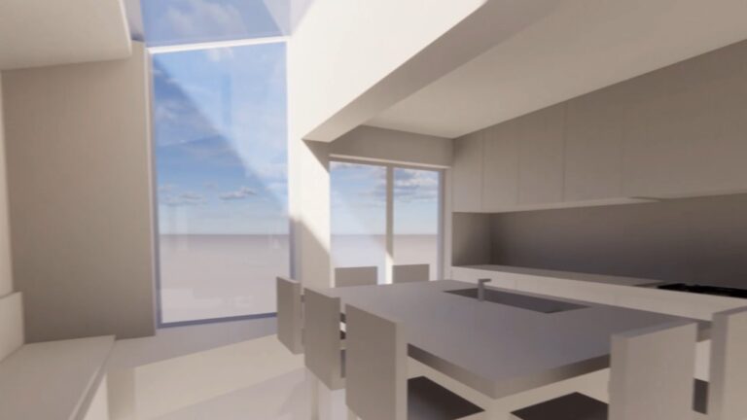
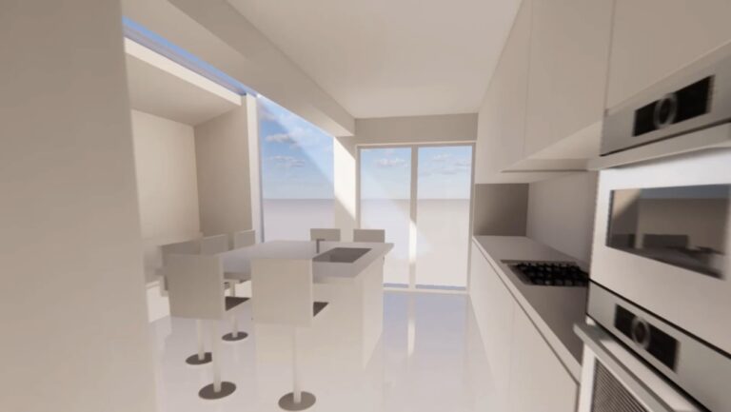
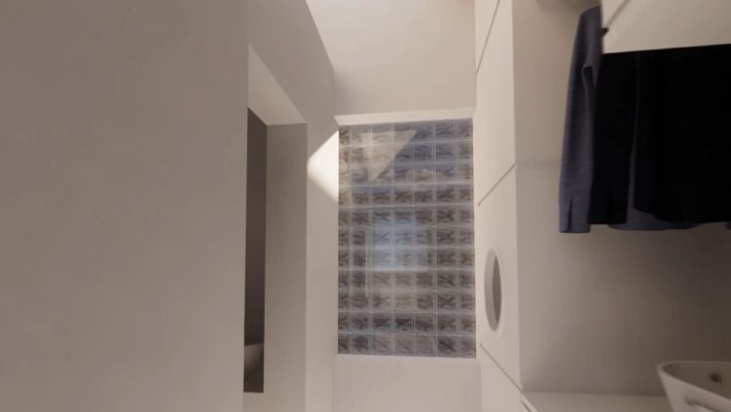
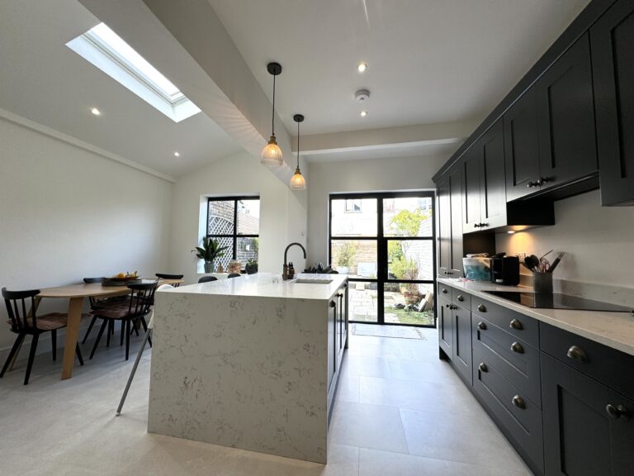
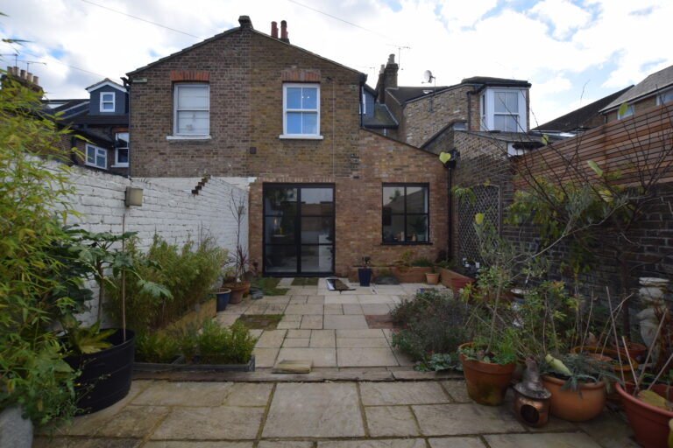
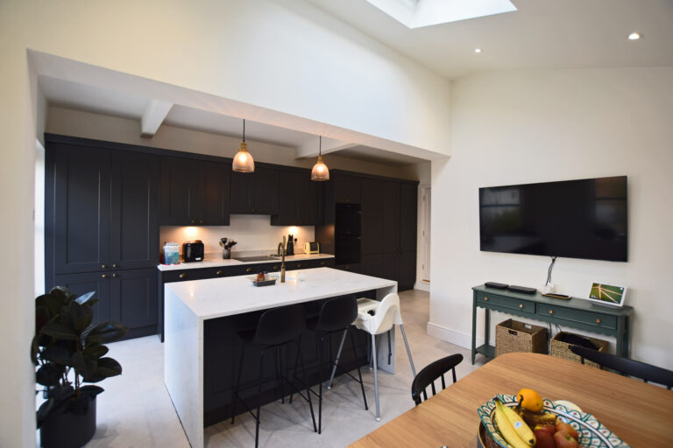
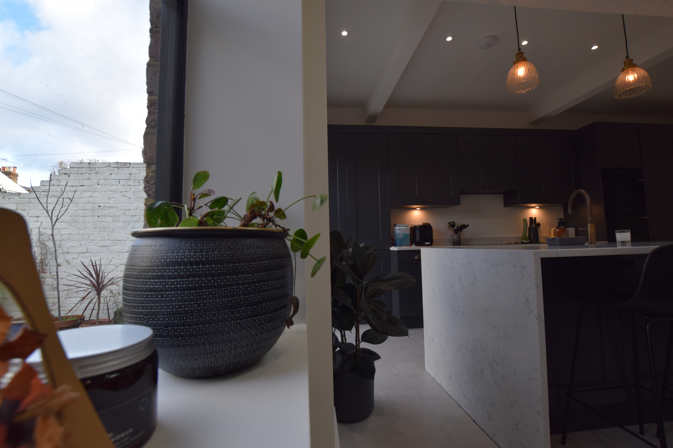
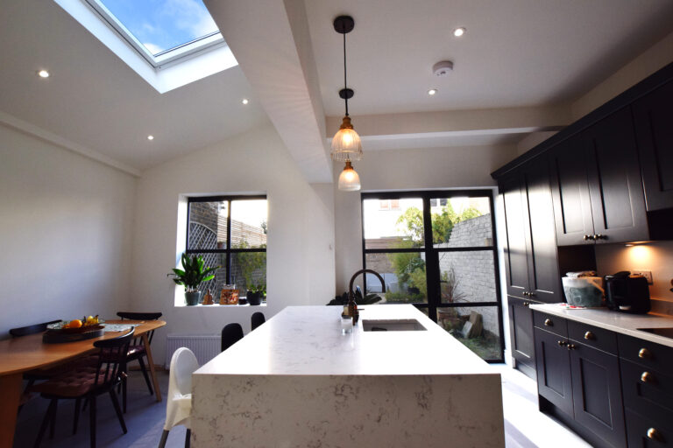
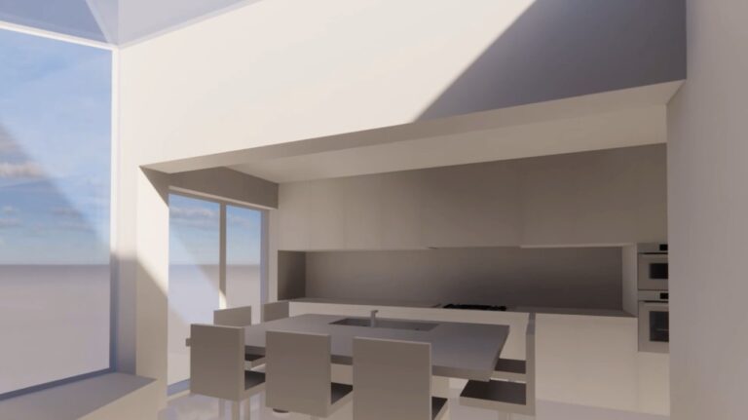
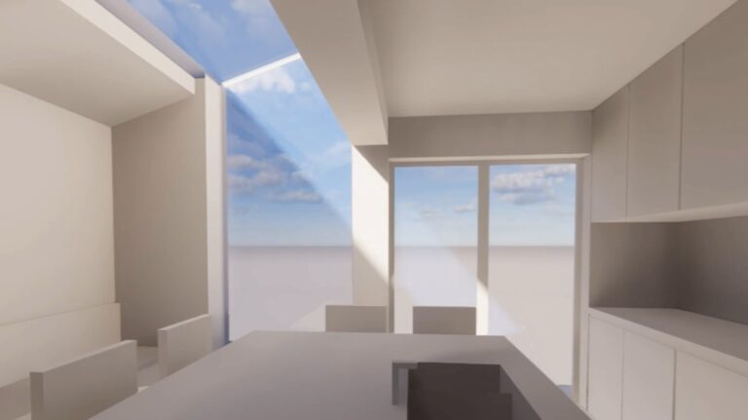
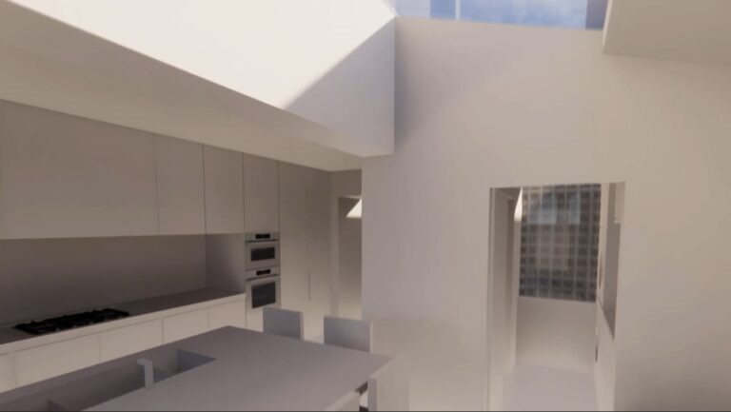






Residential Extension_Windsor
Location: Windsor
Type: Residential Extension / Kitchen-Lounge
RIBA Stages: 0 – 3
Scope: Modernize the kitchen and create a brighter, open dining area.
This residential extension project is designed to bring new life to the ground floor, creating a brighter, more open, and functional space that reflects the lifestyle of the homeowners.
Stage 0: Strategic Definition
In the early stages, we collaborated closely with the homeowners to understand their long-term vision for the property. The goal was to create an integrated living, kitchen, and dining space while also enhancing the connection to the garden. By working together to define the strategic needs, we developed a plan that would incorporate modern design elements and practical solutions, like maximizing natural light with large windows and skylights and create small functional utility and wc rooms.
Stage 1: Preparation and Brief
After defining the project vision, we began gathering information and developing a detailed brief. This involved measuring the existing space and understanding its limitations. The family wanted a seamless connection between the indoor and outdoor areas, improved storage, and more flexibility in how the ground floor could be used.
Stage 2: Concept Design
With the brief in place, we began sketching and modeling the potential layouts for the new space. The focus was on creating a design that felt light, airy, and connected. By adding large glass doors and a pitched roof with skylights, we ensured that the space as well as the inner rooms would be bathed in natural light throughout the day. The open-plan layout is centered around a contemporary kitchen island, with a dining area that seamlessly flows into the garden.
Stage 3: Developed Design
At this stage, the design details were carefully refined. The exterior of the extension was thoughtfully crafted to harmonize with the existing home, using complementary materials and colors that maintained the original character. Inside, we prioritized both practicality and comfort by incorporating custom-built storage and furniture solutions to maximize space. The final design also included a new utility room with a clever feature—a ceiling that allows natural light to filter through and reach the inner rooms, while the existing rear victorian window was converted into an obscured opening. Additionally, a downstairs WC and a functional utility room was added, providing extra convenience for the family’s busy lifestyle.
Planning permission was granted six weeks after submission, with no objections or negative feedback received.













