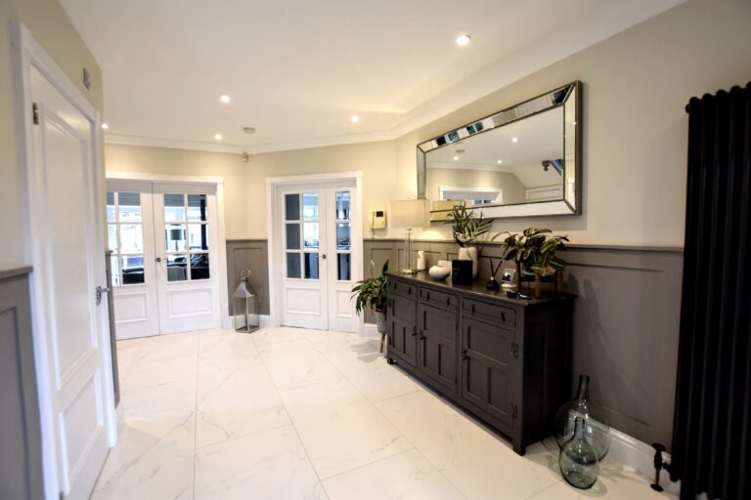
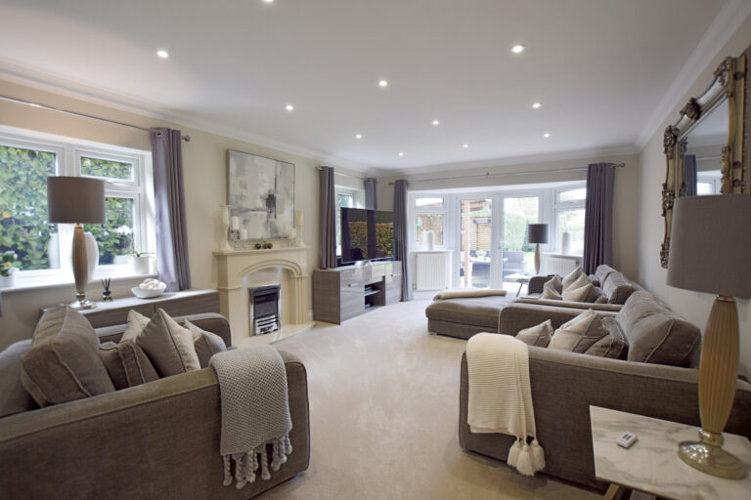



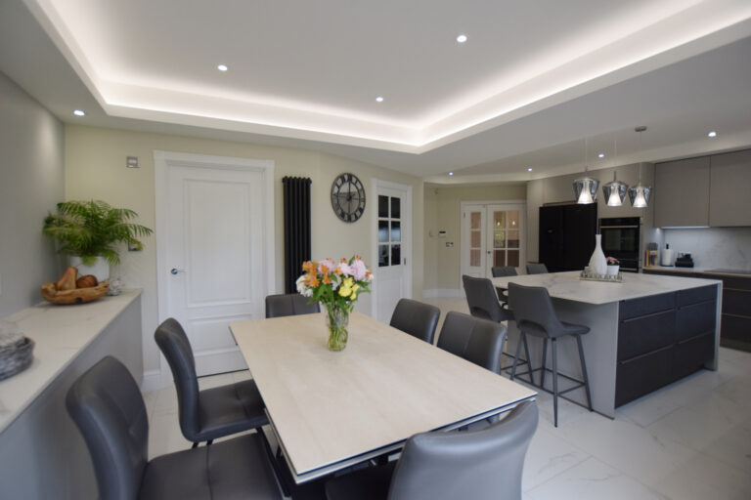
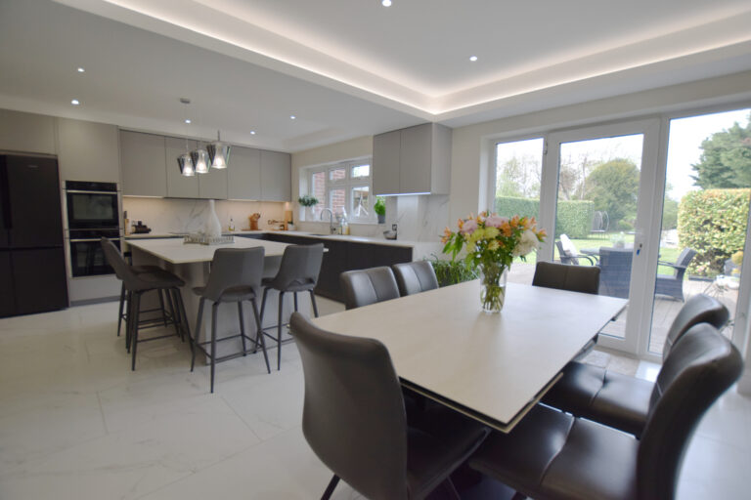
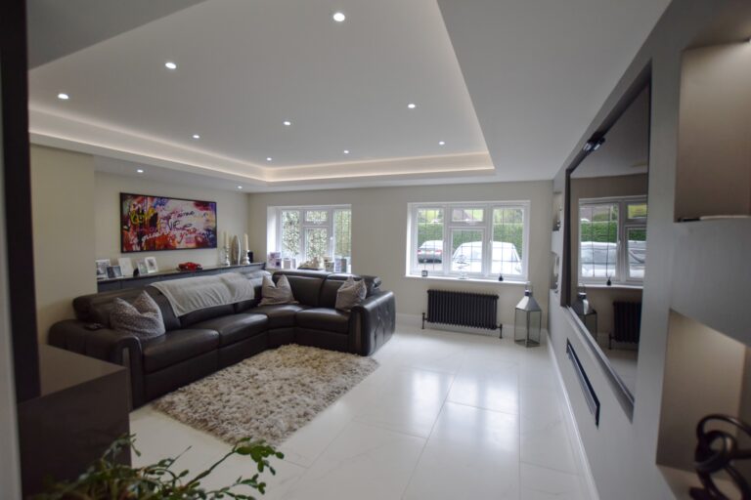
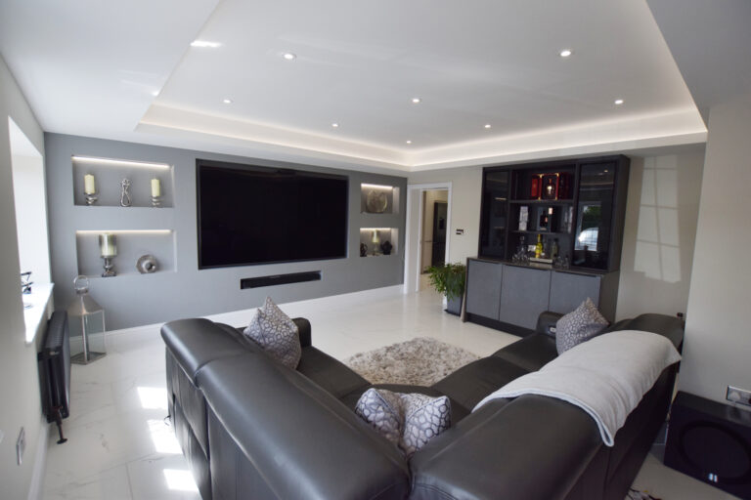
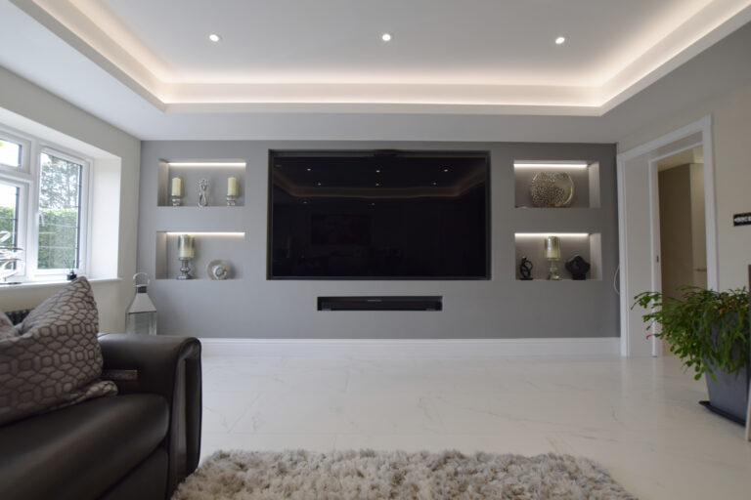
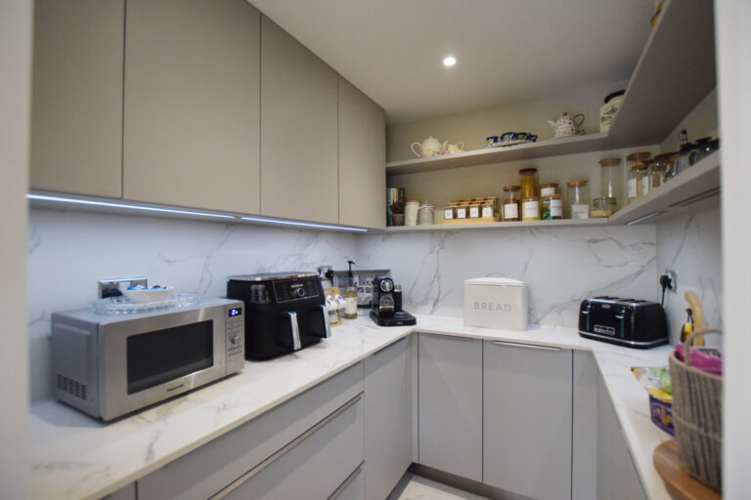
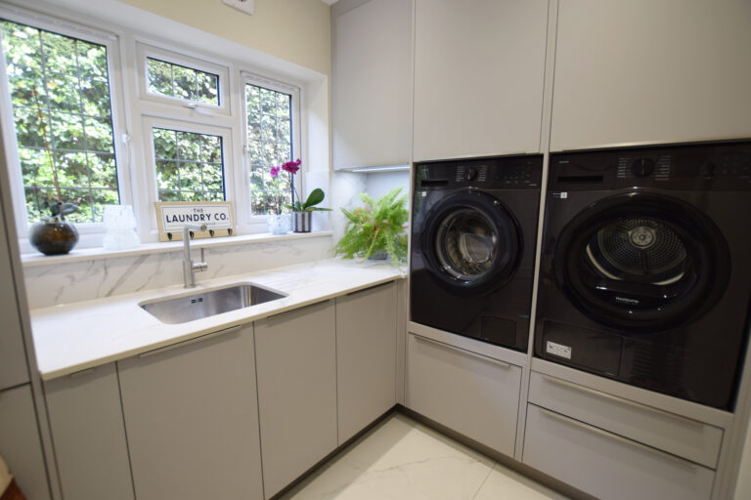
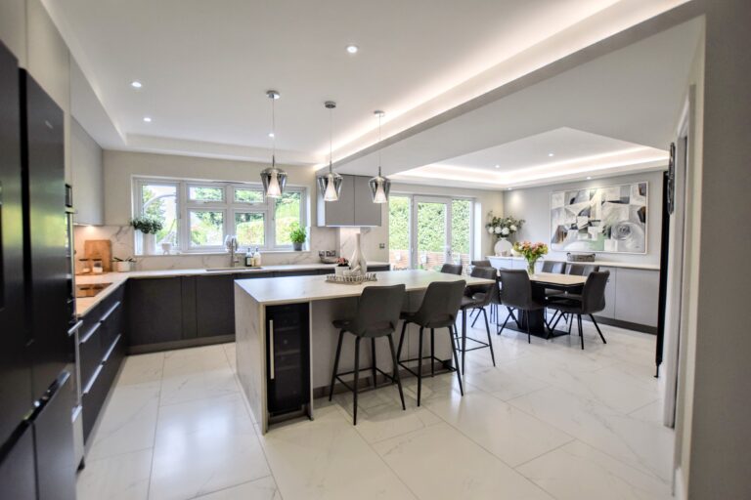
Renovation_Wraysbury
Location: Wraysbury, Berkshire
Type: Residential Renovation / Kitchen-Lounge-Cinema Room Conversion
RIBA Stages: 0 – 5
Scope: Renovate and modernize the ground floor to create a bright, multifunctional space with integrated kitchen, dining, utility and cinema room.
Creating a Modern Open-Plan Kitchen and Lounge
This residential renovation project in Wraysbury, Berkshire focuses on reconfiguring a traditional ground floor layout into a modern, light-filled, and multifunctional living space. Our clients sought a transformation that would blend everyday practicality with a touch of luxury — from a stylish open plan kitchen renovation to a custom home cinema room conversion.
Stage 0: Strategic Definition
We began by understanding the family’s long-term needs and the existing constraints of their home. The design strategy centered around knocking down internal walls to create a spacious open plan kitchen and dining area, while introducing dedicated utility and pantry rooms for functional support. A key part of the brief was converting the integrated garage into a bespoke cinema room, and integrating it smoothly with the rest of the house.
Stage 1: Preparation and Brief
Detailed site surveys and early design consultations helped define a cohesive brief. The family desired better connectivity between the kitchen, dining, and living zones, and improved natural light throughout. Enhancing storage, integrating energy-efficient lighting, and establishing visual flow from the hall through to the lounge were top priorities.
Stage 2: Concept Design
Our concept focused on crafting an open, welcoming space filled with natural light. The kitchen island became a central design element, supporting both cooking and social interaction. We introduced a layered lighting scheme — spotlights, pendants, and hidden LED tapes — to provide both ambient and task lighting. These lighting solutions not only elevate the kitchen design but also enhance the usability and mood of the space. A crisp palette of bright colours and contrasting materials was selected to create a bold and contemporary atmosphere.
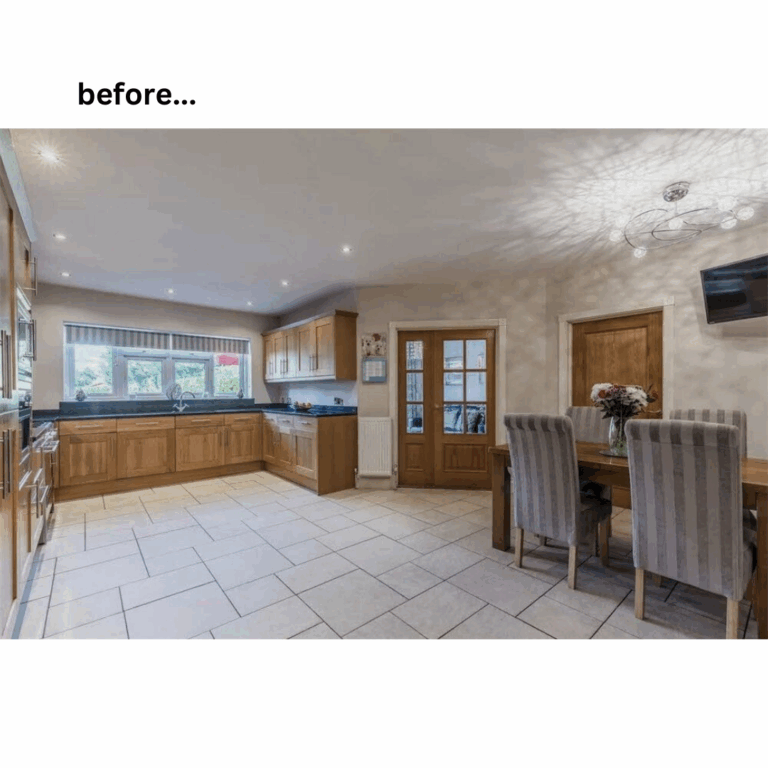

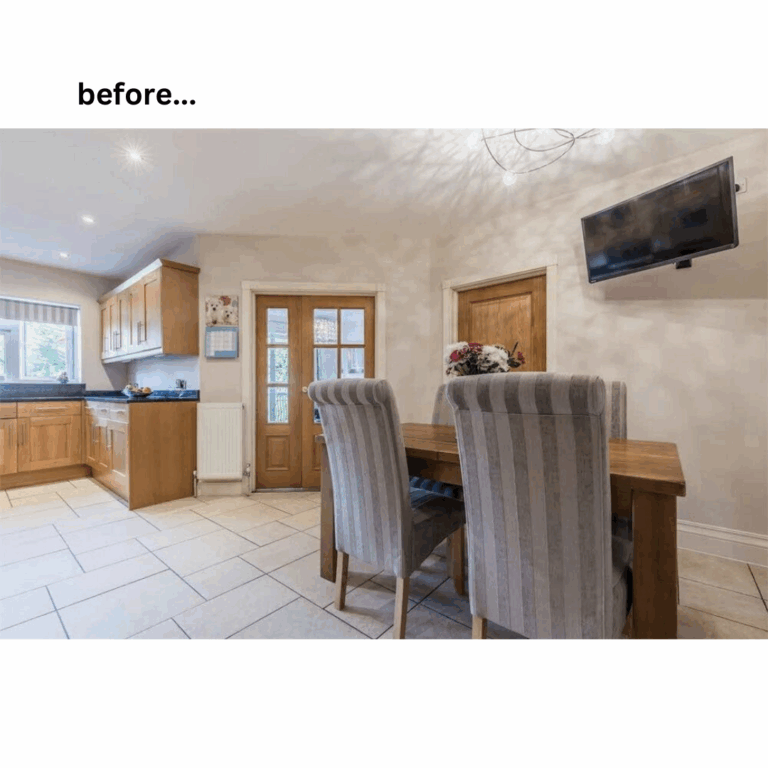
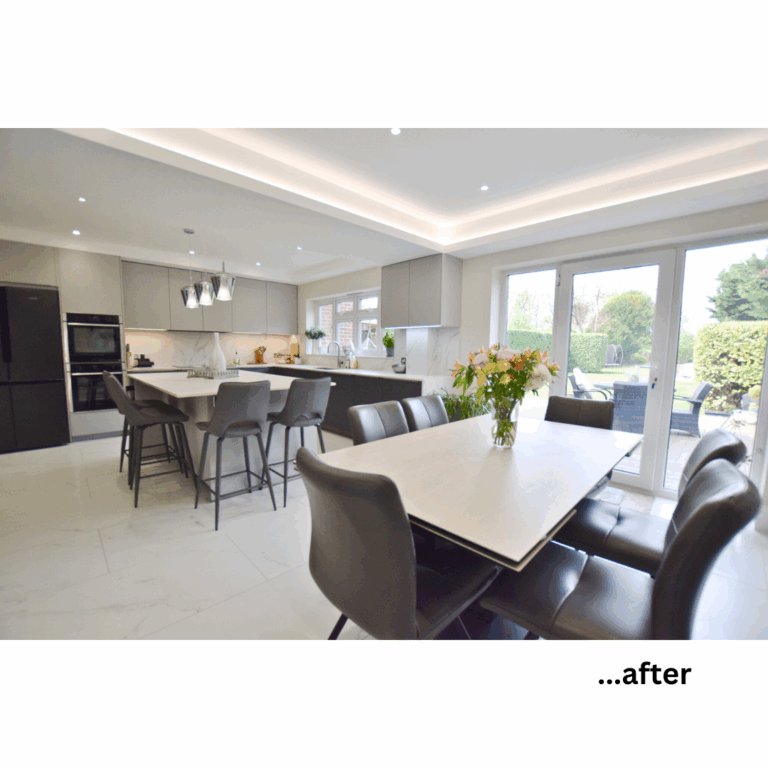


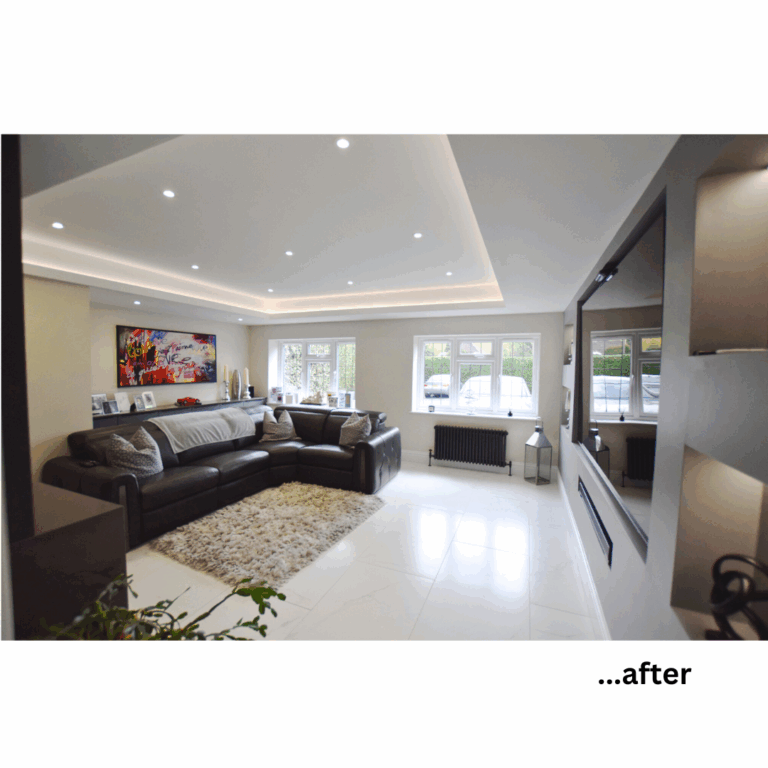
Stage 3: Developed Design
As the design developed, we refined layouts, joinery, and architectural features to ensure seamless flow. The cinema room conversion was integrated visually and acoustically, using finishes that harmonized with the open plan zones. The upgraded hallway and living room were detailed to reinforce the theme of light, openness, and continuity — creating a holistic renovation from entrance to rear garden.
Stage 4: Technical Design
With structural engineers on board, we prepared for construction. We addressed technical aspects of internal wall removal, insulation upgrades, and thermal performance. The cinema room was fitted with acoustic insulation and soundproofing measures, while the new kitchen area was designed for energy efficiency using LED lighting and sustainable materials. The technical design phase also included SAP calculations to ensure long-term efficiency and compliance.
Stage 5: Construction
Now complete, this ground floor renovation in Wraysbury has exceeded expectations. The open plan kitchen-diner, functional utility rooms, and cinema room have created a space that’s both stylish and family-friendly. The upgraded hallway and living room now serve as elegant connectors that unify the house. Homeowners report a marked improvement in how they use and enjoy their space — proof of a well-executed design that puts lifestyle first.
