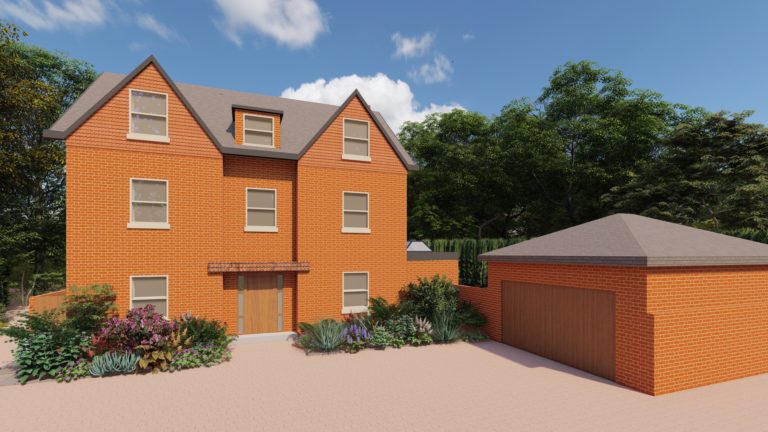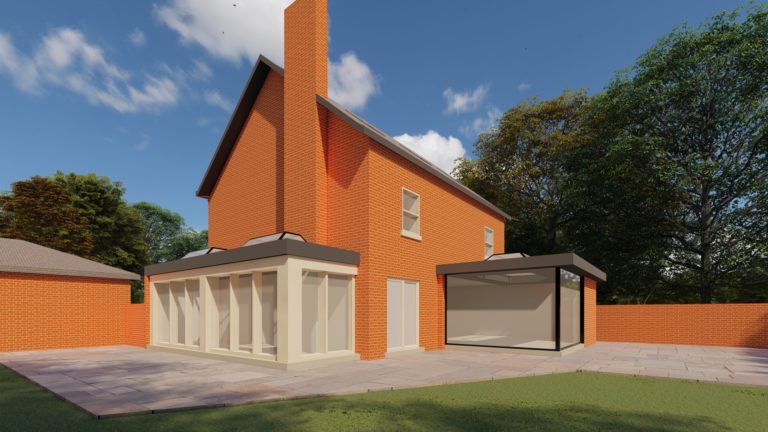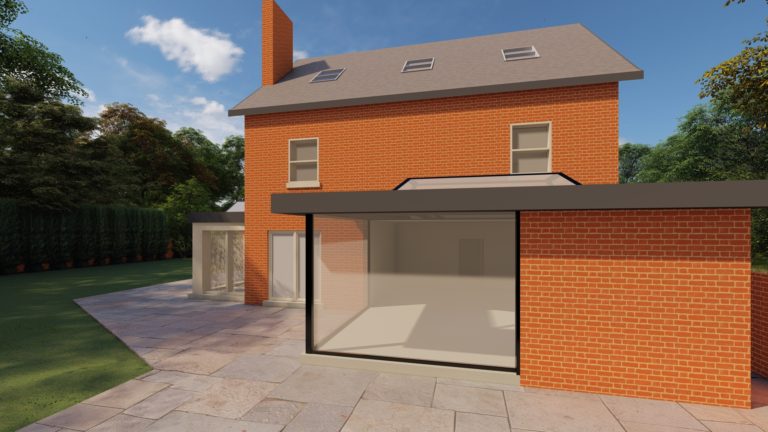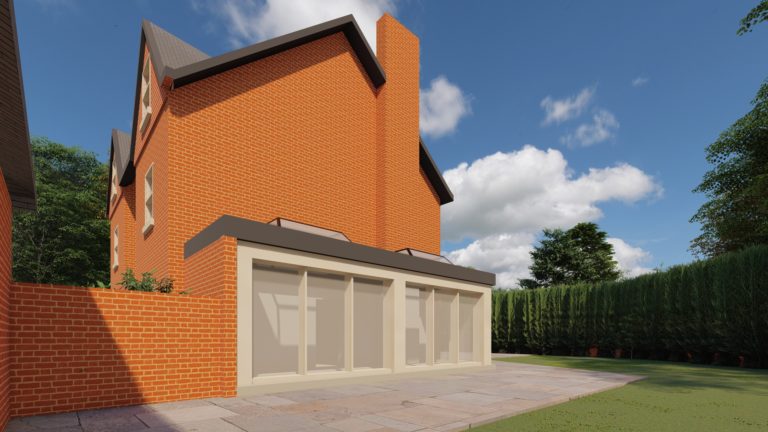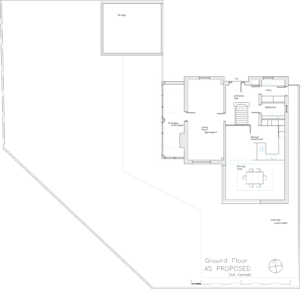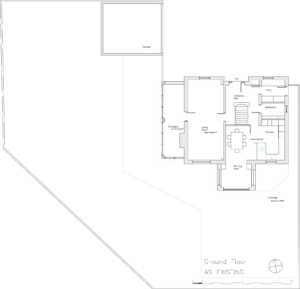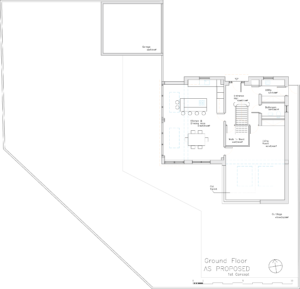Queensbury Gardens_Ascot
Project Description:
Location: Ascot, Berkshire
Type: Residential Extension
RIBA stages: 0 – 3
This project is situated in Ascot, Berkshire, and involves a residential extension designed to cater to the needs of a big family. The primary goal of the project is to enlarge the kitchen dining area while introducing an abundance of natural light, creating a warm and welcoming space for the family to gather and enjoy their time together. The design process meticulously follows the initial three steps of the RIBA (Royal Institute of British Architects) plan of work, with a strong focus on accommodating the unique requirements of the family.
Stage 0: Strategic Definition
At the outset of the project, the architectural team engaged in extensive consultations with the homeowners to gain a deep understanding of their lifestyle, preferences, and aspirations. Being a big family with young kids, it was essential to consider their specific needs for a functional and flexible living space. The scope of the project was carefully outlined, emphasizing the expansion of the kitchen dining area to accommodate the family comfortably. Additionally, the architects sought to incorporate design elements that would facilitate easy navigation and foster a sense of togetherness within the household.
Stage 1: Preparation and Brief
During this phase, the architects conducted a comprehensive assessment of the existing property, taking into account the structural integrity and available space for expansion. The design team meticulously measured and analyzed the property to create a precise representation of the building. To effectively communicate the design ideas to the family, advanced tools like 3D modeling were employed, providing an interactive and immersive experience of the proposed extension. The 360 navigation and CG images further enriched the visualization process, enabling the family to envision the potential enhancements to their living space.
Stage 2: Concept Design Drawing upon the insights gathered from the family, the architectural team developed a range of concept designs. Considering the family’s dynamic lifestyle and the need for a spacious and well-lit environment, various spatial arrangements, window placements, and lighting strategies were explored. The use of CG images and videos helped vividly illustrate how each design concept would harmoniously integrate with the existing residence while meeting the specific requirements of the large family. Frequent collaborative sessions ensured that the final concept design resonated with the family’s vision and expectations.
Planning Process / Permitted Development
Throughout the initial stages, the architects diligently managed the planning process to secure the necessary approvals for the extension. By adhering to the guidelines of permitted development, the project’s progress was expedited, ensuring a smooth transition to the subsequent stages of development. This approach allowed the architectural team to remain focused on meeting the family’s requirements within a well-defined timeline.
Through a thoughtful and collaborative design process, enhanced by cutting-edge tools such as 3D models, 360 navigation, videos, and CG images, the architects have ensured that the expanded kitchen dining area will become the heart of the home, fostering cherished moments and creating lasting memories for the entire family.

