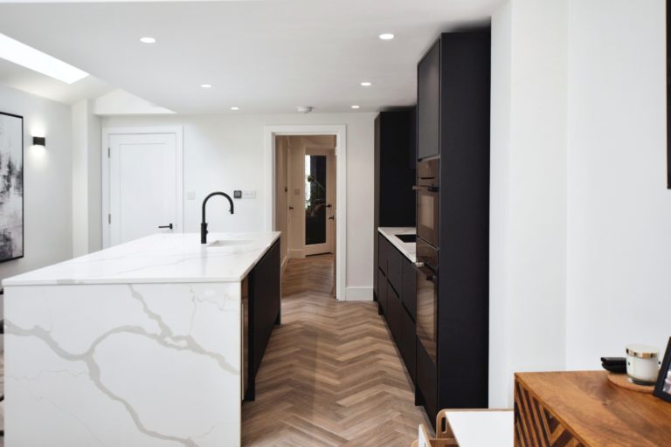
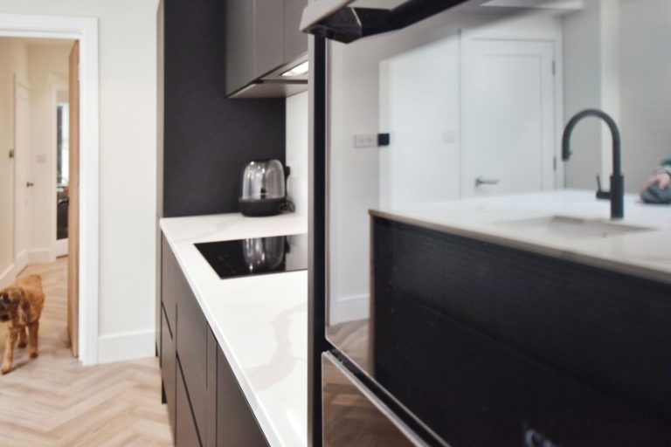
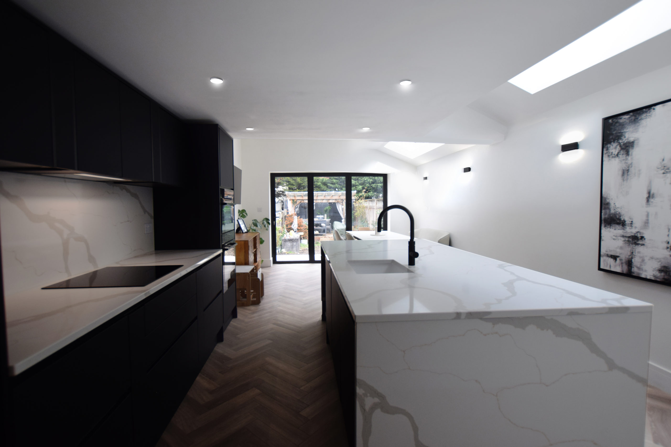
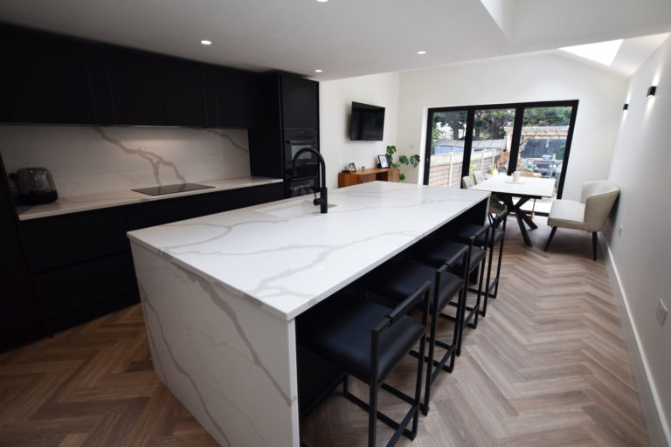
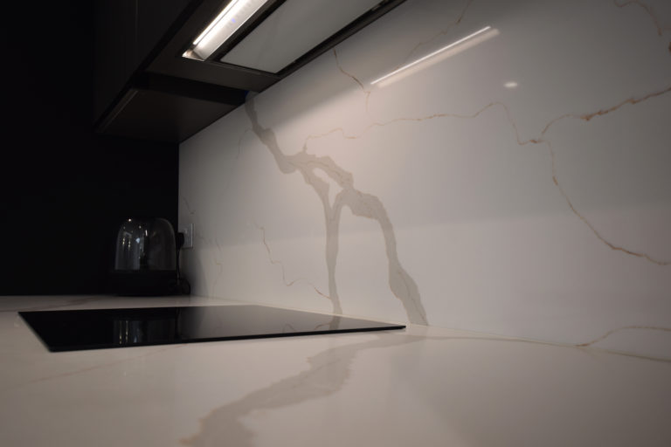
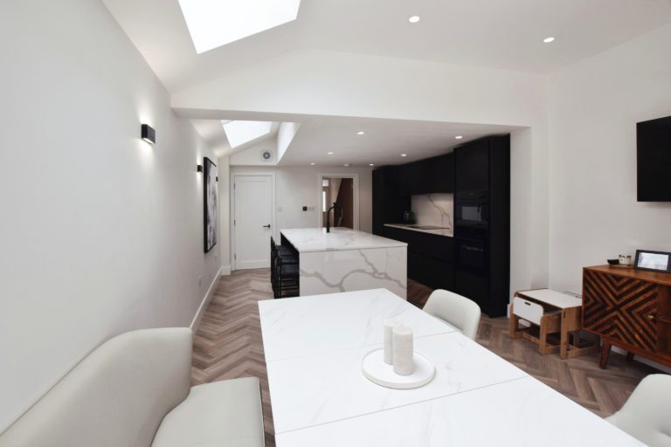
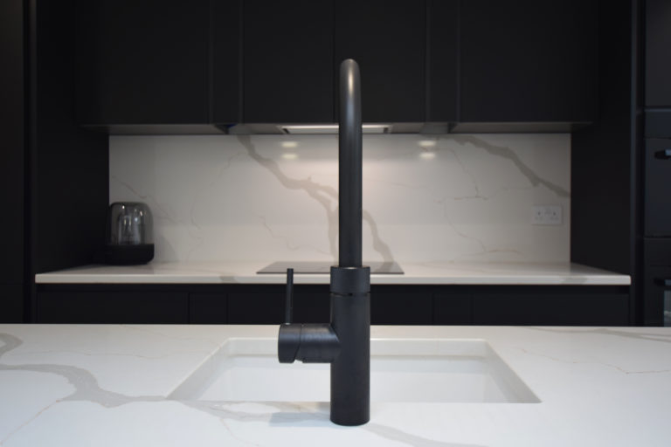
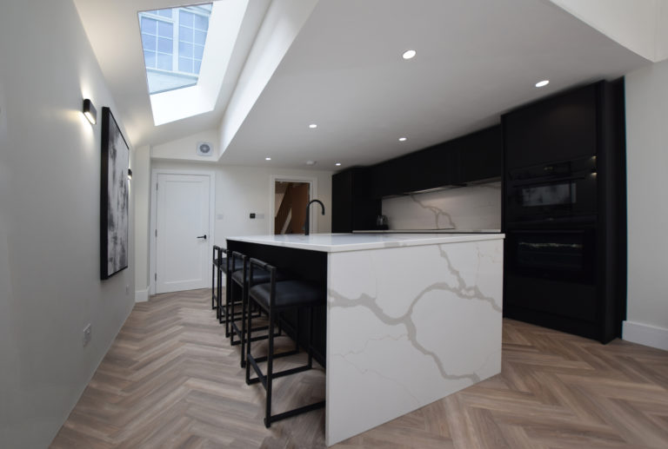
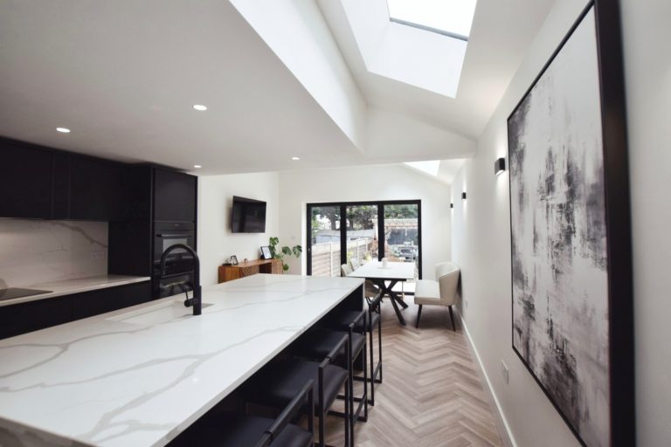
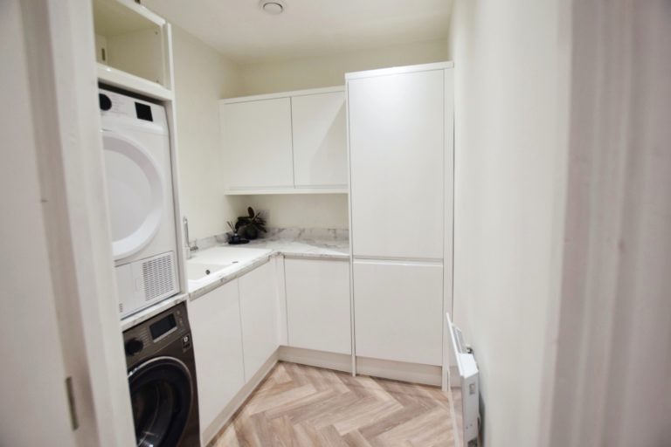
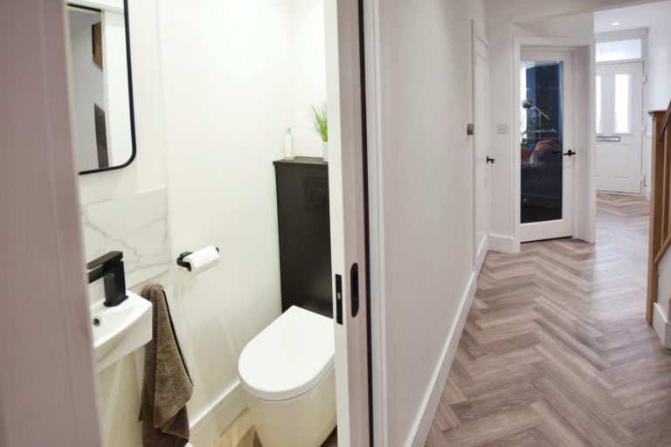
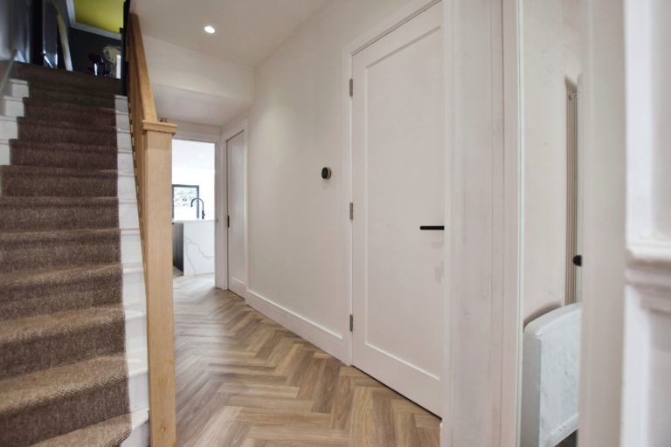
Residential Extension_Windsor
Location: Windsor
Type: Residential Extension / Kitchen-Lounge
RIBA Stages: 0 – 4
Scope: Modernize the home and create a brighter, multifunctional living area.
This residential extension project is designed to bring new life to the ground floor, creating a brighter, more open, and functional space that reflects the lifestyle of the homeowners.
Stage 0: Strategic Definition
In the early stages, we collaborated closely with the homeowners to understand their long-term vision for the property. The goal was to create an integrated living, kitchen, and dining space while also enhancing the connection to the garden. By working together to define the strategic needs, we developed a plan that would incorporate modern design elements and practical solutions, like maximizing natural light with large windows and skylights and create small functional utility and wc rooms.
Stage 1: Preparation and Brief
Preparation and BriefAfter defining the project vision, we began gathering information and developing a detailed brief. This involved measuring the existing space and understanding its limitations. The family wanted a seamless connection between the indoor and outdoor areas, improved storage, and more flexibility in how the ground floor could be used.
Stage 2: Concept Design
With the brief in place, we began sketching and modeling the potential layouts for the new space. The focus was on creating a design that felt light, airy, and connected. By adding large glass doors and a pitched roof with skylights, we ensured that the space as well as the inner rooms would be bathed in natural light throughout the day. The open-plan layout is centered around a contemporary kitchen island, with a dining area that seamlessly flows into the garden.
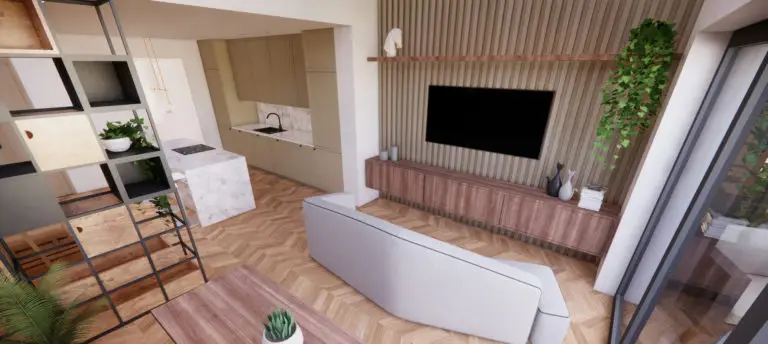
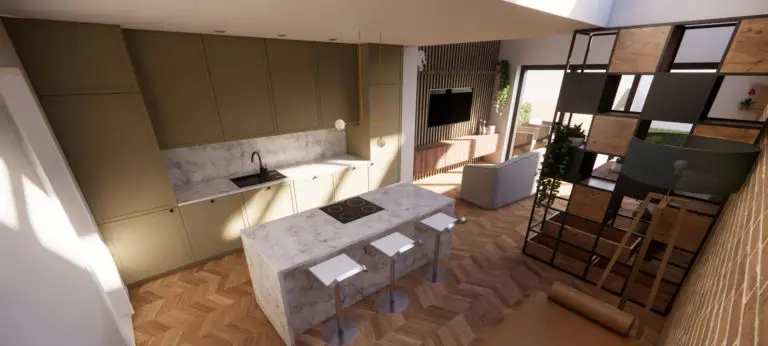
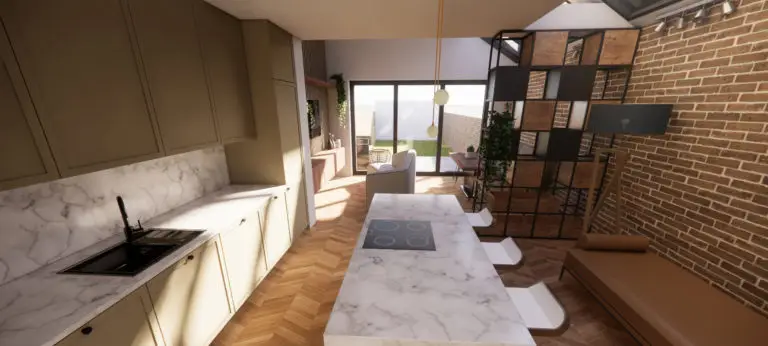
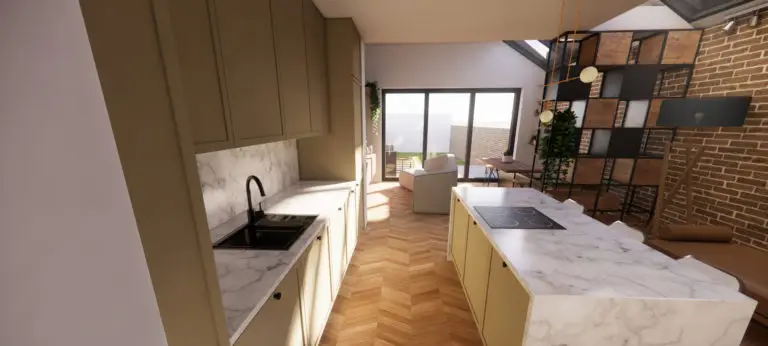
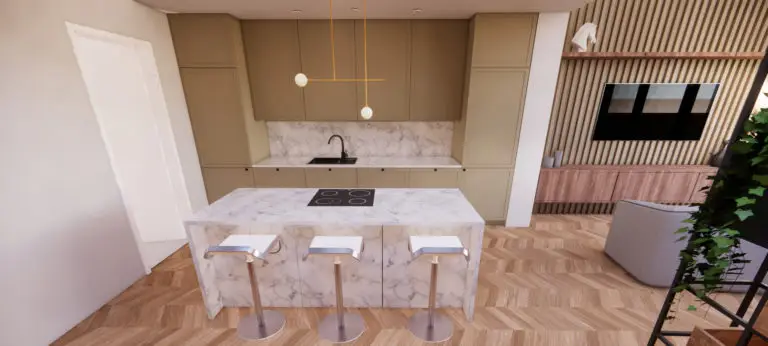
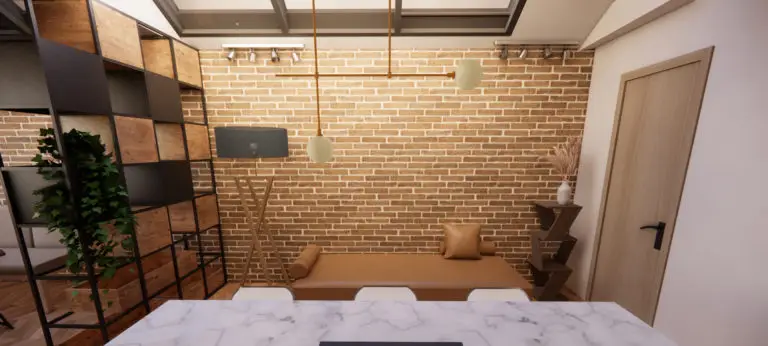
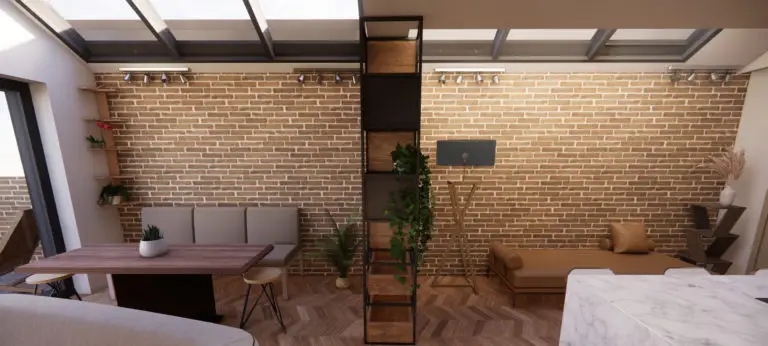
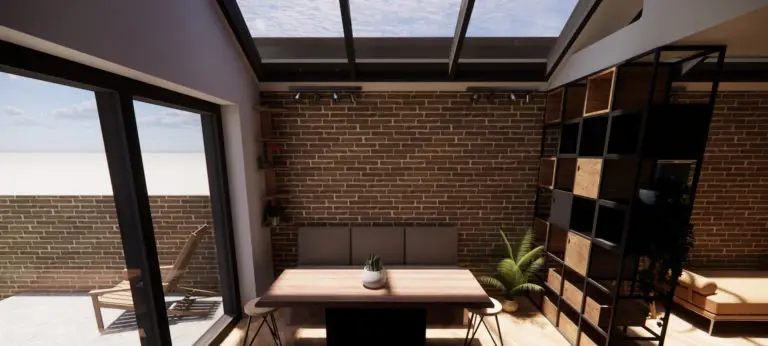
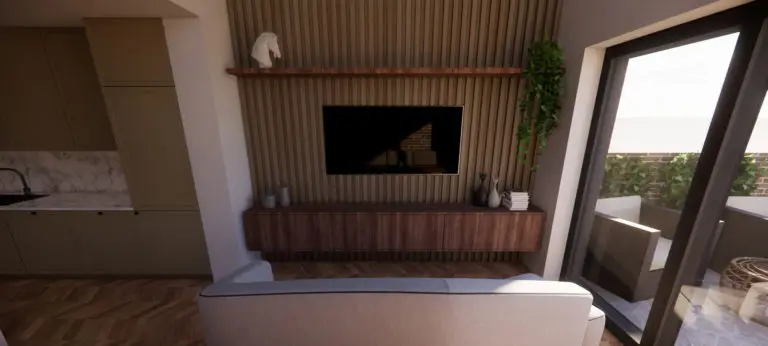
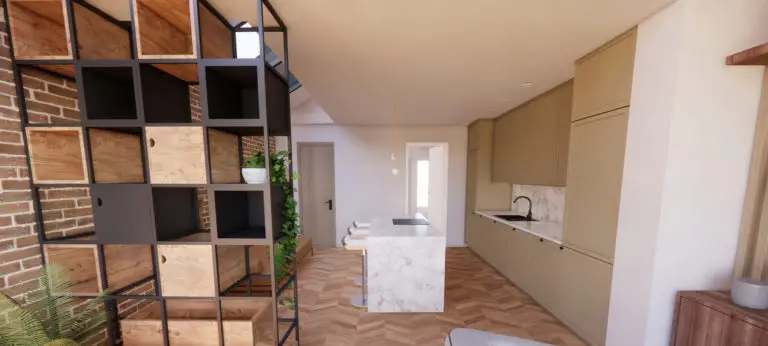
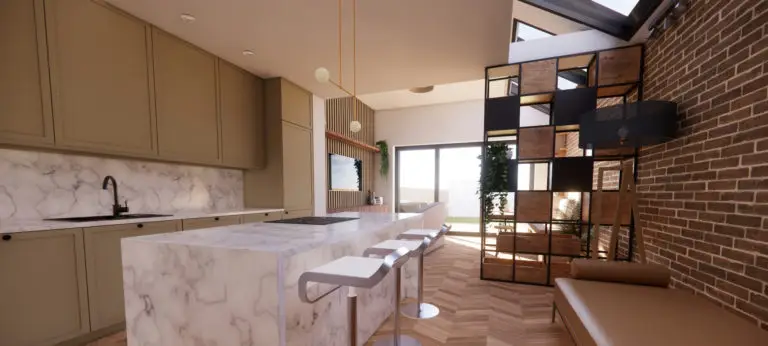
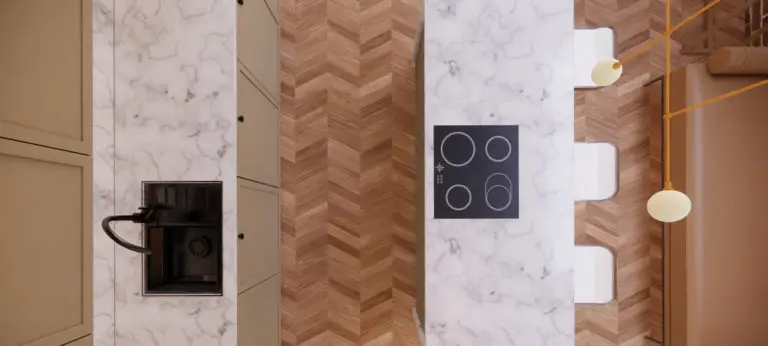
Stage 3: Developed Design
As we progress to the Developed Design stage, the initial sketches evolve into detailed plans. Our priority is to optimize the placement of the skylights to create an atmosphere of warmth and openness. The kitchen lounge area is being transformed into a functional hub for family activities, enhancing the rhythm of daily life.
Stage 4: Technical Design
Advancing into the Technical Design phase (RIBA Stage 4), close collaboration with a structural engineer ensured the structural integrity of the extension. Throughout, our unwavering commitment to environmental consciousness remained paramount. We are pleased to highlight that our strategic implementation of a warm flat roof, triple-glazed windows, and meticulous insulation has yielded significant improvements in thermal efficiency. Additionally, we undertook SAP calculations, underscoring our dedication to delivering a space that seamlessly marries sustainability and functionality.
Stage 5: Construction
Our journey has just completed. We couldn’t be prouder of the transformation we’ve achieved. From conceptualization to realization, every step has been meaningful. Now, we’re eagerly engaging in a feedback process, actively discussing with homeowners the impact of our work and how it’s positively reshaping their daily lives.
