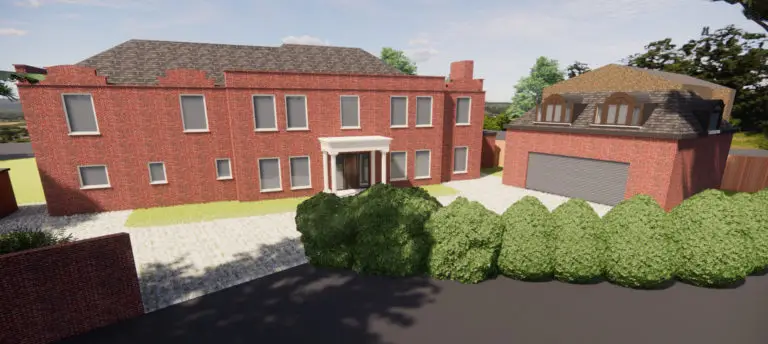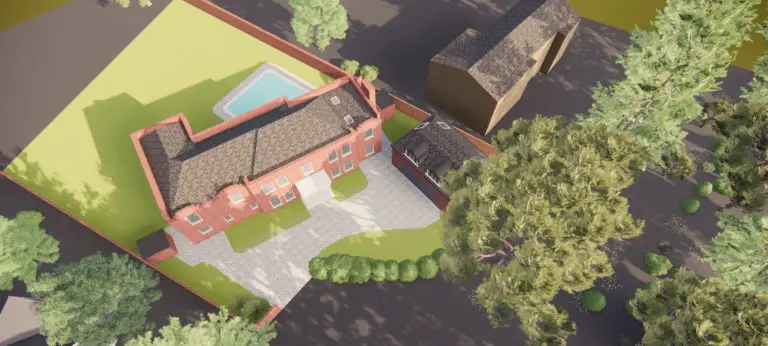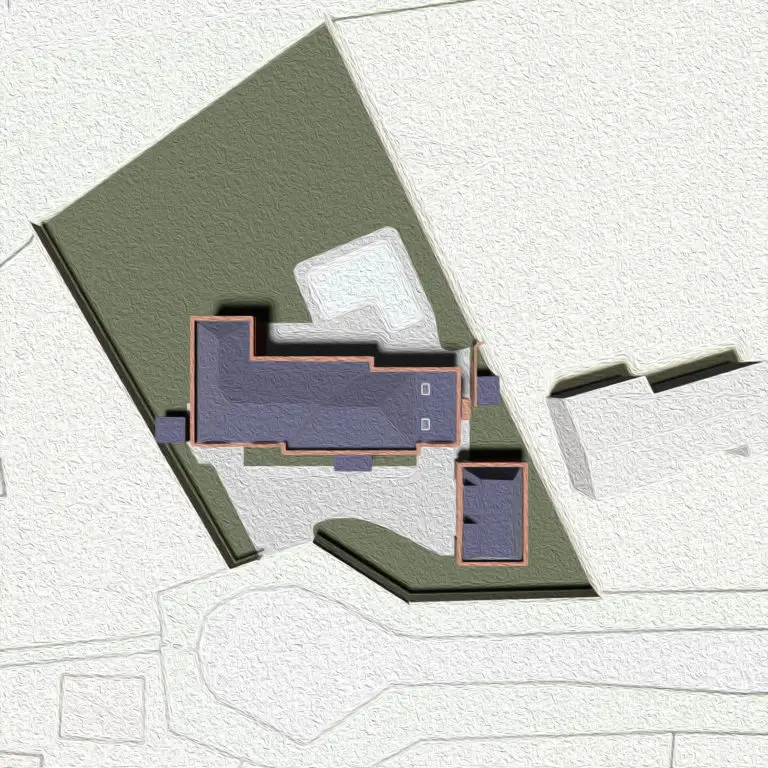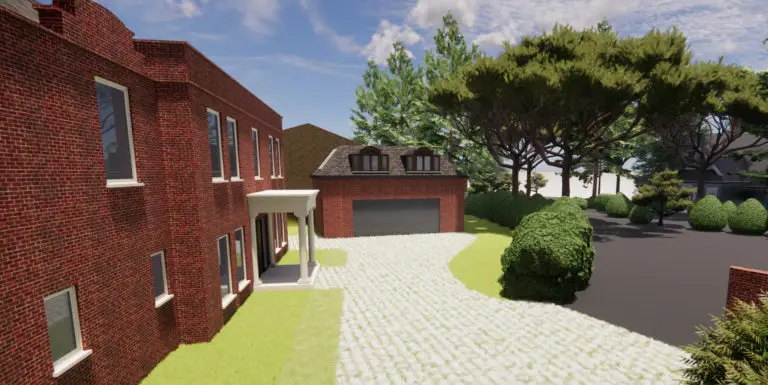Double storey extension & New Garage_Wentworth Estate
Project Description
Location: Wentworth Estate, Virginia Water, Surrey Type: Residential Double Storey Extension and New Detached Outbuilding RIBA Stages: 0 – 3
This project is a combination of opulence and sophistication in the prestigious enclave of Wentworth Estate, set amidst the exquisite Virginia Water, Surrey. This prestigious project marries luxury with architectural finesse, envisioned to redefine the grandeur of a main mansion through an impeccable double-storey extension and introduce a detached double garage crowned with a habitable loft space. Situated in close proximity to the renowned golf club, this endeavor is poised to elevate the art of lavish living, while adding significant value to the property.
Project Goal The core aspiration of this opulent venture is twofold,to seamlessly expand the main mansion’s living space with a double storey extension, and to create a standalone double garage complete with a habitable loft space. Each element is meticulously designed to not only complement the existing architectural character of the main building but also introduce enhanced functionality. The overarching objective is to raise the property’s value.
Stage 0: Strategic Definition At the project’s inception, our seasoned architectural team engages in in-depth consultations with the discerning clients, gaining profound insights into their vision, preferences, and desires. With meticulous attention to detail, we ascertain the unique requirements of a functional and elegant living space. The scope of the project is meticulously outlined, placing paramount importance on seamlessly extending the main mansion’s living quarters. A collaborative design ethos is adopted to create an ambiance that fosters a sense of unity and togetherness within the family.
Stage 1: Preparation and Brief During this pivotal phase, our architects conduct an exhaustive analysis of the existing property, assessing its structural integrity and available expansion spaces. Leveraging advanced technology including 3D modeling, our team offers an immersive experience, allowing the clients to visualize our design concepts. The utilization of 360 navigation and CG images amplifies the visualization process, enabling our clients to perceive the potential enhancements to their property with remarkable clarity.
Stage 2: Concept Design
Drawing from the insights gained from our clients, our accomplished architectural team embarks on crafting an array of concept designs. Mindful of the family’s dynamic lifestyle, the designs are tailored to maximize space and illumination. An intricate exploration of spatial arrangements, window placements, and lighting strategies is conducted. By employing CG images and videos, we provide vivid visualizations of the harmonious integration of each design concept with the existing architecture. Frequent collaborative sessions ensure that the final design resonates perfectly with the family’s vision and expectations.
Planning Process
Our unwavering commitment to a seamless process is further exemplified by our management of the planning process. We adeptly navigate the complexities of obtaining official planning permission, securing approvals in an impressive timeframe of just 6 weeks. Our expertise and knowledge have streamlined the process, saving both time and money for our esteemed clients.
In this exceptional project, the architects have masterfully woven contemporary elegance into the existing architectural tapestry. The envisioned outcome is a double storey extension and detached double garage with a habitable loft space that seamlessly melds with the estate’s opulent character. By thoughtfully embracing innovation and preserving heritage, this endeavor not only elevates luxury living but also realizes a substantial enhancement of property value – an exemplar of design excellence in Wentworth Estate.




