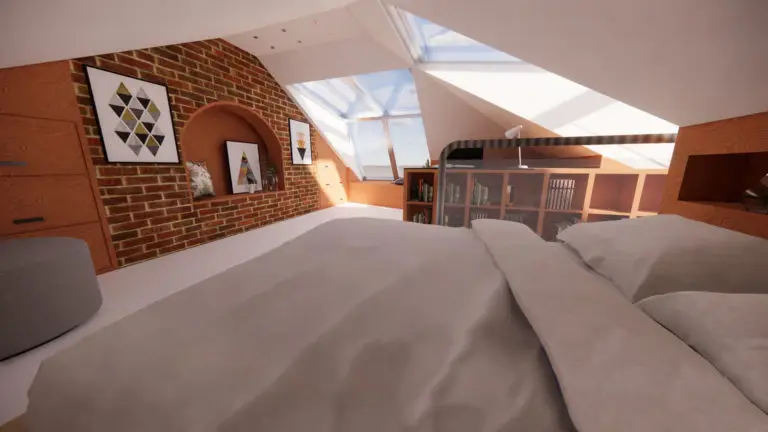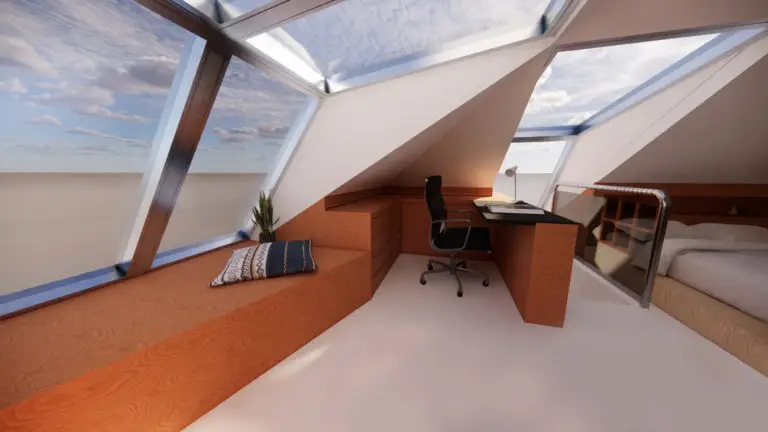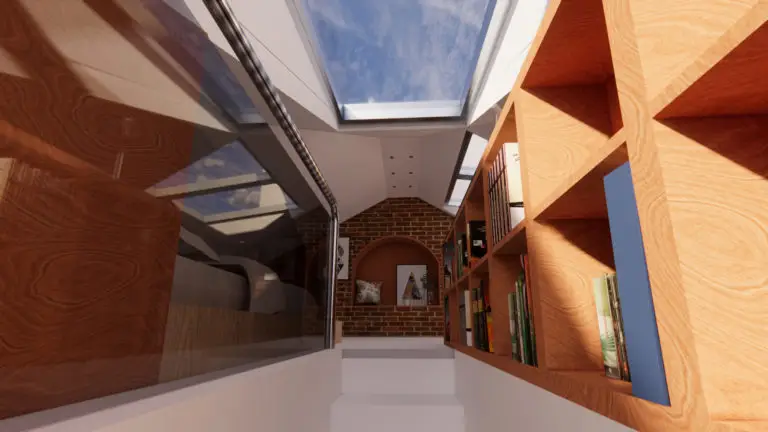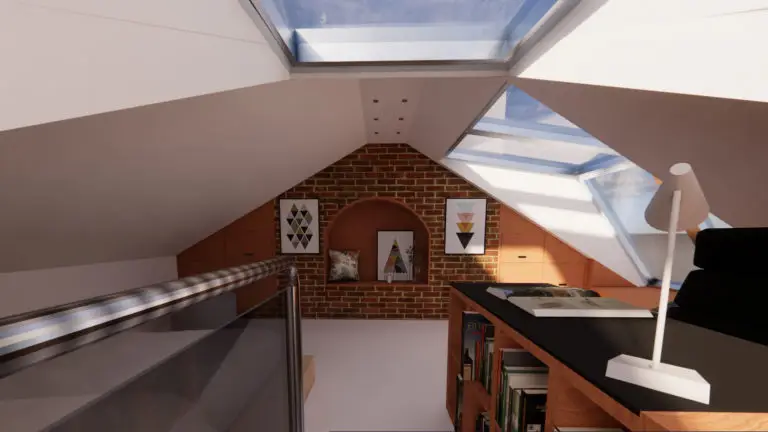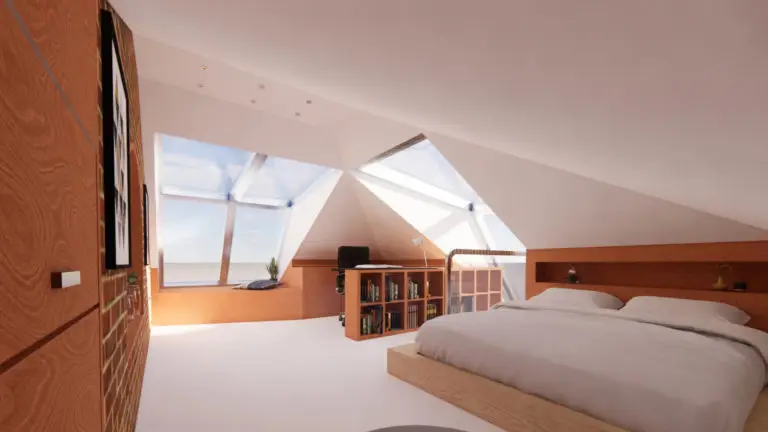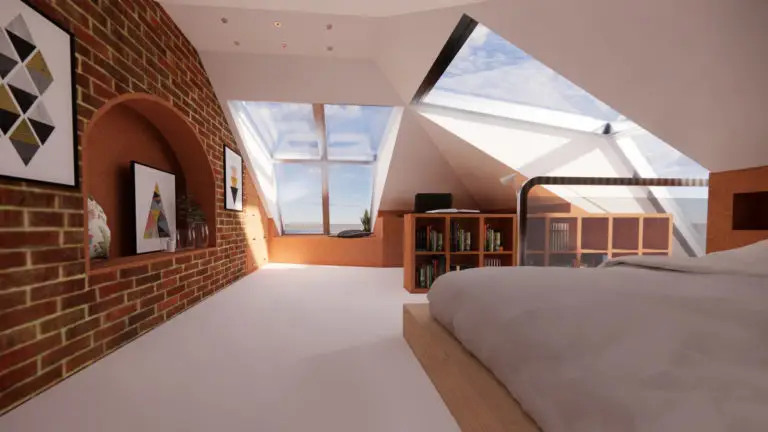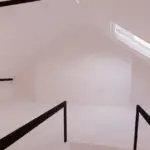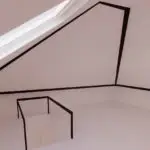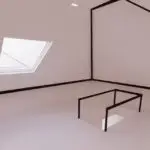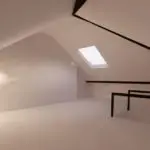Loft Conversion _Windsor
Location: Central Windsor
Type: Loft Conversion
RIBA Stages: 0 – 5
Scope: to Accommodate Additional Bedroom.
Welcome to our loft conversion project in the heart of Central Windsor. Our dedicated team of architects and engineers is thrilled to be working on this exciting project, where we aim to create a beautiful and functional additional bedroom for the children.
Stage 0: Strategic Definition
At the outset, we engaged in thorough discussions with the homeowners to understand their specific needs and desires for the loft conversion. We carefully assessed the existing loft space and explored various design options to ensure we deliver a solution that best suits the family’s lifestyle and preferences.
Stage 1: Preparation and Brief
During this phase, our architectural team conducted comprehensive site surveys and gathered essential data to inform the feasibility study and initial design concepts. Collaborating closely with the homeowners, we incorporated their valuable input to shape the vision for the loft conversion.
Stage 2: Concept Design
Building upon the insights gathered, we crafted innovative concept designs that embraced the open-plan concept. Two modern-style Velux dormers were incorporated strategically to provide ample head height and flood the space with natural light, creating a bright and inviting atmosphere.
Stage 3: Spatial Coordination
As we progress into the Developed Design Stage, spatial coordination becomes paramount. Our team meticulously ensures that every element of the loft conversion works in harmony. By optimizing the placement of walls, windows, and doors, we create a seamless flow that maximizes the available space while maintaining functionality.
Stage 4: Technical Design
In the current phase, we are diligently working on the Technical Design (RIBA Plan of Works 4), transforming the approved design into detailed technical drawings and specifications. Collaborating closely with structural engineers and other experts, we address any technical challenges to ensure a safe and compliant loft conversion.
Throughout the project, we remain committed to sustainability and eco-friendly practices. Our material choices prioritize energy efficiency and environmentally conscious solutions, aligning with our goal to minimize the carbon footprint.
With a keen eye for detail and a passion for exceptional design, we are excited to bring this loft conversion project in Central Windsor to life. Our team’s dedication and expertise will result in a stunning additional bedroom that not only adds value to the property but also creates a cozy haven for the children. Stay tuned for more updates as we progress through the Developed Design and Technical Stages, and witness the transformation of this loft into a truly remarkable space.

